Residential Factsheet
| Project Information | |
|---|---|
| Project Name: | Artisan 8 (福若轩) |
| Developer: | Apex Asia (2) Pte Ltd |
| Address: | 8 Sin Ming Road, Singapore 575628 |
| Tenure: | Freehold |
| Expected Date of Vacant Possession: | 31 Dec 2028 |
| Expected Legal Completion: | 31 Dec 2031 |
| Developer’s License No.: | C1520 |
| Lot No.: | Lot 14950C MK18 |
| Site Area: | Approx. 1,433.00 sqm | Approx. 15,424.67 sqft |
| Plot Ratio: | 2.92 |
| Land Use: | Residential with Commercial at 1st Storey |
| Description: | Proposed Additions and Alterations to an Existing 4-Storey Building With Attic and Basement Car Park Comprising Shops (4 Units), Restaurant (3 Units) and Supermarket (1 Unit) at 1st Storey & Residential Flats Above (Total: 34 Units) on Lot 14950C MK18 at 8 Sin Ming Road (Bishan Planning Area) |
| No. of Units: | 8 Commercial Units and 34 Residential Units |
| Carpark Facility: |
1 Handicapped Parking Lot; 26 Car Parking Lots; 1 Motorcycle Lot; 10 Bicycle Lots |
| Project Team | |
| Architect: | M&Y Design Architects Pte. Ltd. |
| Interior Designer: | M&Y Design Architects Pte. Ltd. |
| C&S Consultant: | ANT Consultants Pte. Ltd. |
| M&E Consultant: | United Project Consultants Pte. Ltd. |
| Main Contractor: | Top Star Builder Pte. Ltd. |
| Bank Details | |
| Project Account No.: |
Apex Asia (2) Pte. Ltd. – Project Account Account No. 770-307-472-7 United Overseas Bank Limited |
Facilities
Inspired by Contemporary Neoclassical Elegance
Nestled in the heart of Upper Thomson, Artisan 8 is a boutique freehold mixed-use development comprising 34 exclusive residences and 8 prime retail units. Inspired by the timeless beauty of contemporary neoclassical design, the architecture balances clean modern lines with refined classical detailing. Each residence is thoughtfully crafted to offer both privacy and connection, while the retail spaces feature high visibility and flexible layouts to support a diverse range of businesses. Artisan 8 brings together architectural grace, modern convenience, and enduring value — an address where everyday life becomes an art form.
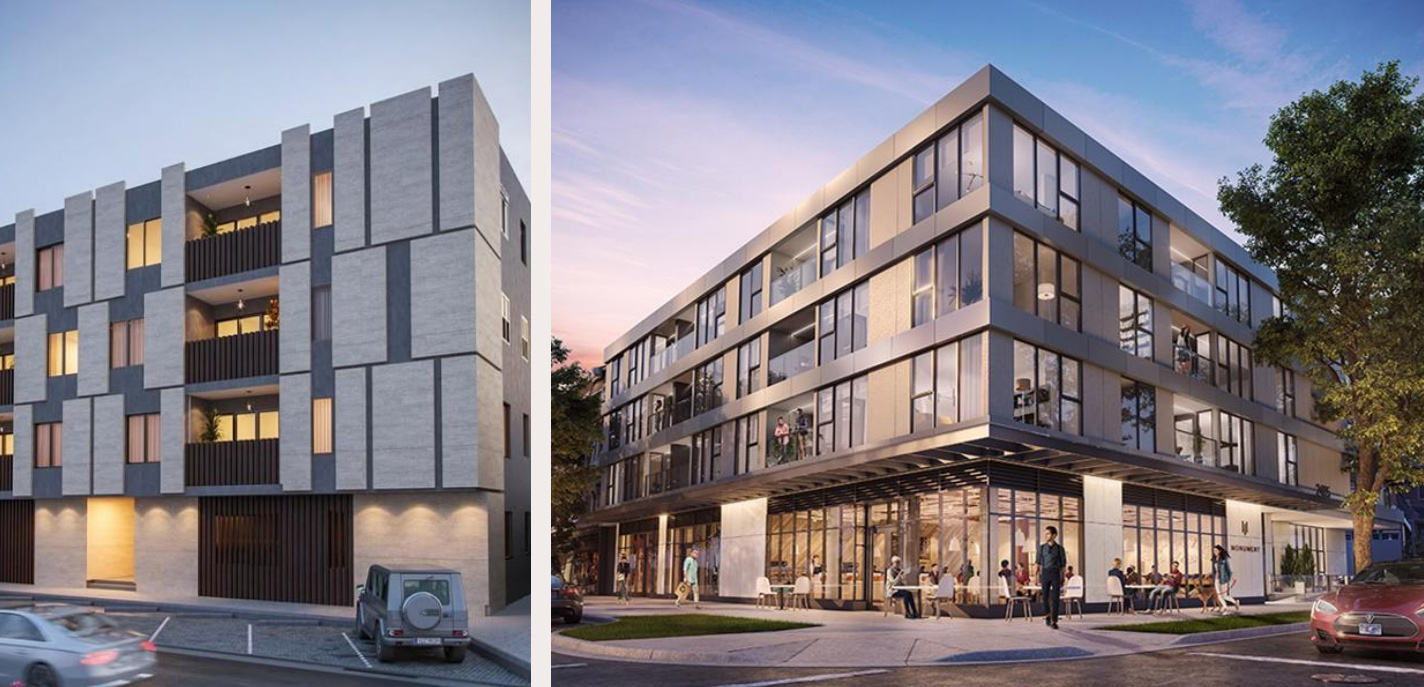
Building Façade
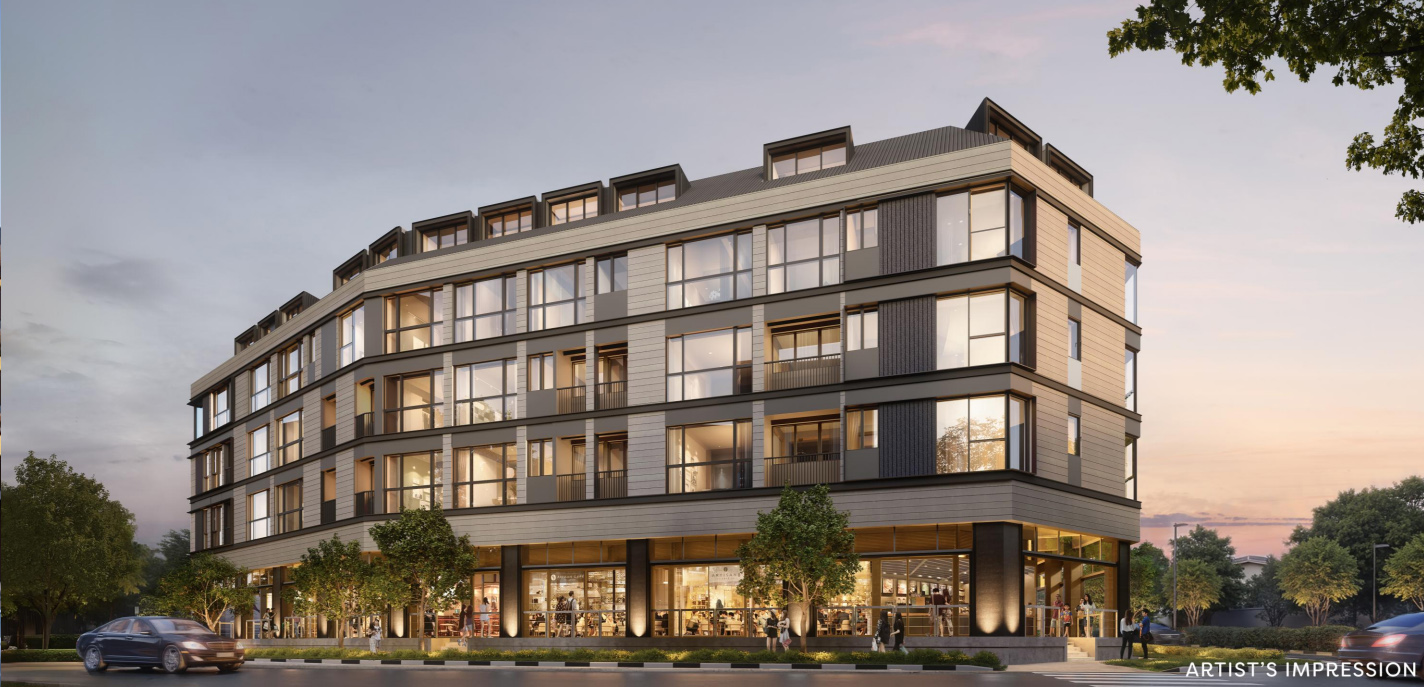
Commercial Corridor
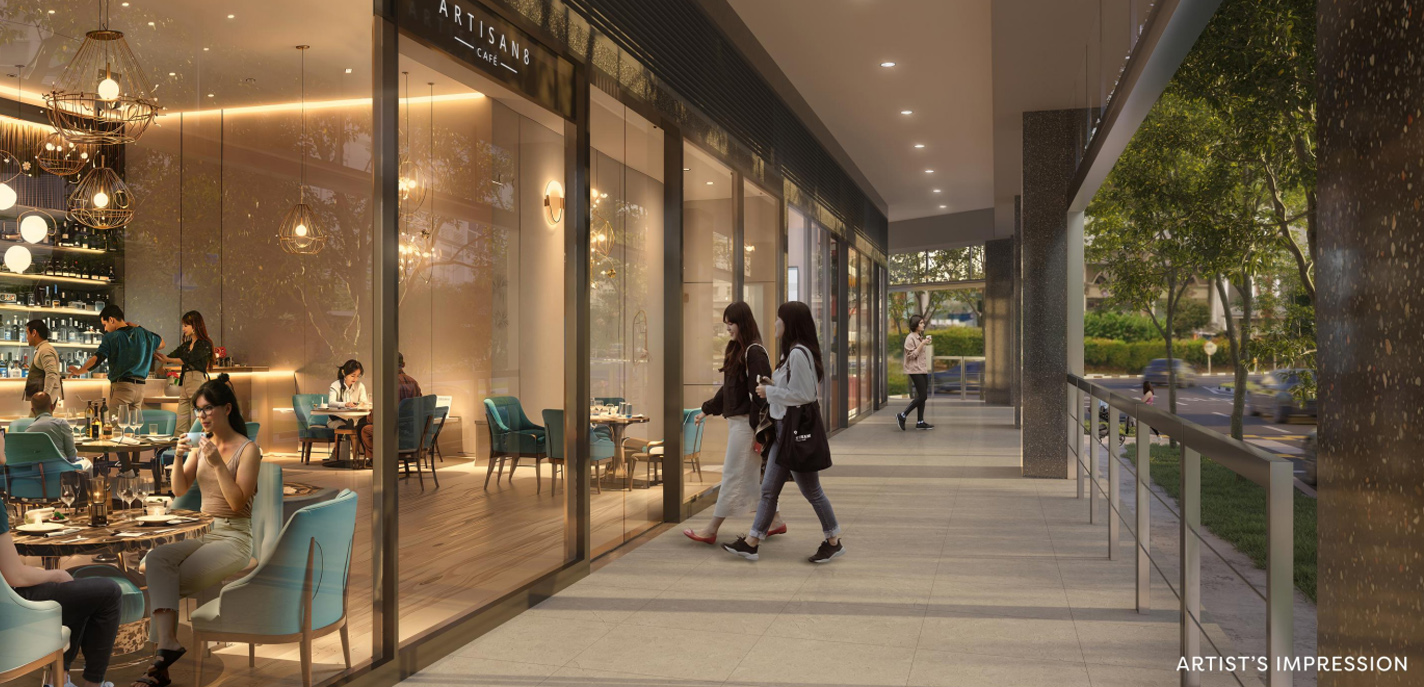
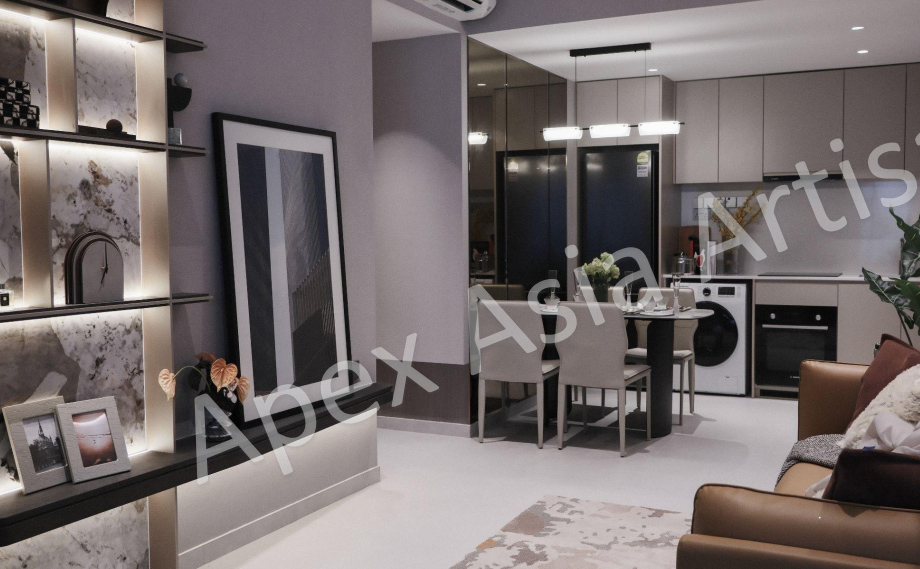
Living / Dining Summary
- 600mm x 600mm rectified porcelain tiles in honed finish are used for the floor and skirting
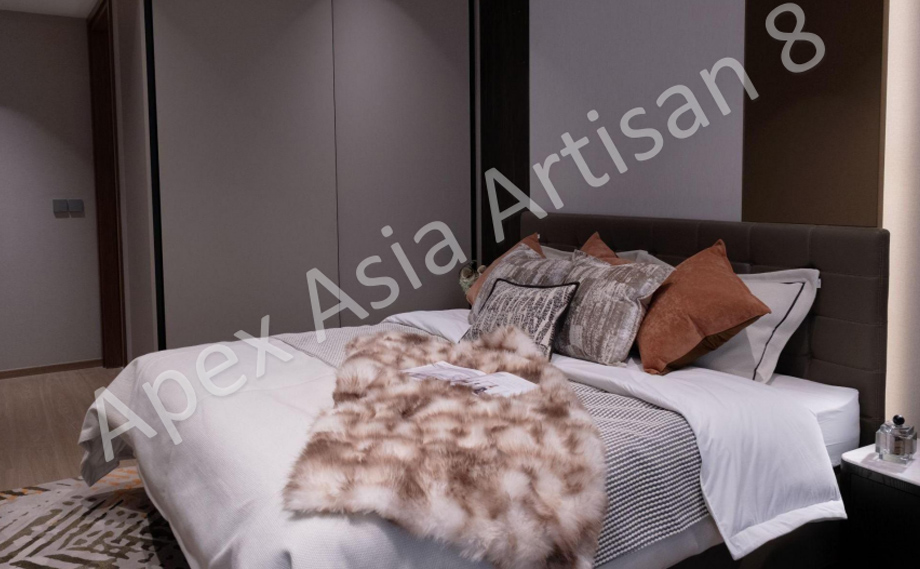
Bedroom Summary
Vinyl Flooring with matching skirting with plaster and paint walls
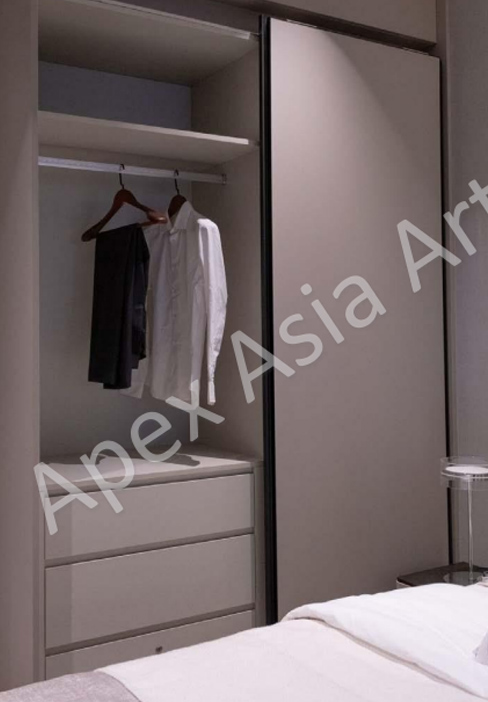
Wardrobe Summary
- Built-in wardrobe with laminated sliding doors
- Blum Drawer system have been provided to the
wardrobe
- Includes an integrated pull-out tray with divider
- Equipped with drawers, including a lockable drawer
for secure storage
- Open shelving designed for luggages and larger
items such as bags
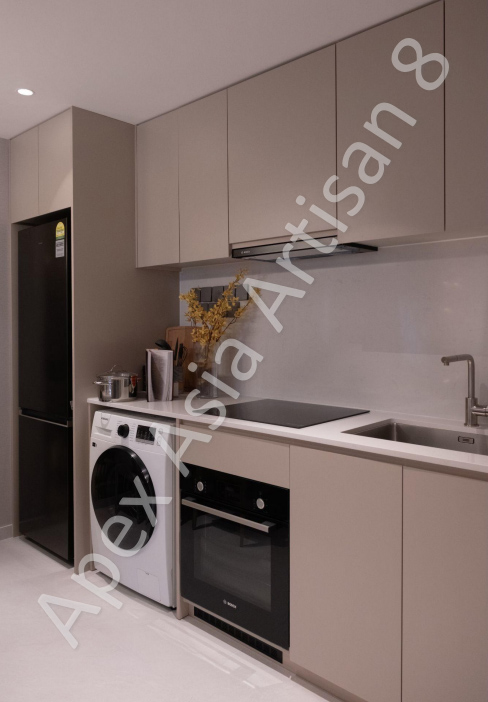
Kitchen Summary
- 600mm x 600mm rectified porcelain tiles are used for the
floor.
- Quartz are used for kitchen countertop and backsplash.
- These materials are ultra-hardwearing porcelain tile and they
are also easy to clean and maintain.
- They do not stain and don’t require any regular sealing.
- They are non-Porous thus making them waterproof.
- Blum Drawer system have been provided to the kitchen
cabinetry complimented with BOSCH & SAMSUNG kitchen
appliances.




